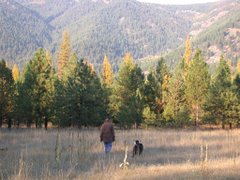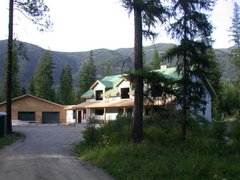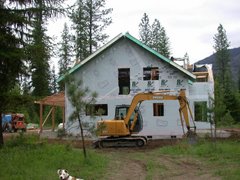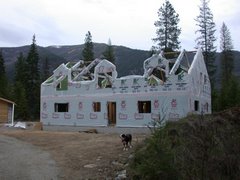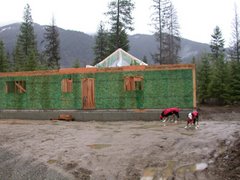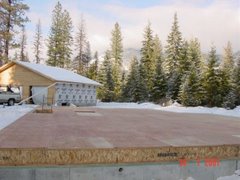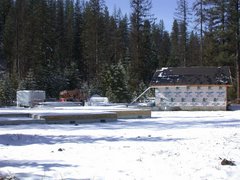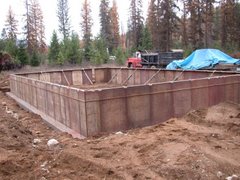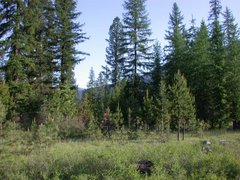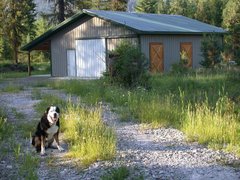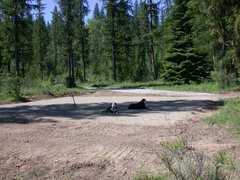

It was Labor Day Weekend '05, when we gave the architect our rough sketches for the house. Now it's July '07 and we still don't have a finished house. What's taking so long?
It started with the architect.
We decided to hire an architect because we felt the scope of our project called for more than a design engineer. We didn't want to make ANY mistakes, like forgetting closets or leaving insufficient room for doors and drawers to open properly. Plus, we wanted it to be artistically and aesthetically "right."
The guy we hired was referred to us by a couple local folks who basically just "knew of him." I called him in Missoula, talked briefly, and liked what I heard. He sounded confident and said he'd worked with SIPS before. So we arranged for him to come to Shorthorse, see the site, and discuss our project.
He assured us we'd have our first drafts within a month, and final plans in plenty of time to start building in the spring of '06.
It was nearly 4 months before we got the first drafts. Our changes were minor, but the second drafts took even longer. And so it went...for more than a year! Each time we'd tweek any little thing, the next drafts took months. His bills were always on time, however.
By the fall of '06, we'd had enough. Our builder, Larry Schuster, shared our frustration and told us he had enough to go on with the current drafts. So we pulled the plug on the lousy architect.
The next delay was due to the SIPS manufacturer. We'd chosen R-Control, out of Belgrade, MT. A freight truck delivered the panels on schedule...and left. A company rep was supposed to be on hand to advise Larry, since this was his first SIPS project. But no one showed up. So Larry was on his own with a two-man crew, trying to figure out these jigsaw puzzle pieces piled next to the building site. Oh...and this was in the middle of January, by the way!
As Larry and crew got into the project, they discovered the SIPS panels DID NOT FIT. They had been cut the wrong size at the company. So Larry had to acquire a special tool to trim these panels on site. This cutting, trimming and fitting stretched an otherwise week-long building project into months.
The roof panels were among the worst. Our design called for 12 valleys (6 gables), and fitting them with the panels was a real chore. The roof wasn't actually closed up until late June!
Other delays have resulted from the LOUSY ARCHITECT's design. The architect made numerous mistakes, drawing things that just could not be built. Shower heads coming out of beams, for instance. Walls coming down on top of fireplaces. Each time Larry's identified such a dilemma, he's been forced to redesign construction. That takes time...time we thought we'd already paid for.
Add to all this the fact that Larry has a crew of just two other guys (and sometimes just one other), and that every subcontractor up there is booked and overbooked about six months in advance.
And then there's this factor of "Montana time." The folks up here have priorities that come before work. They are, in order: family, church, and hunting. It's hard to argue with priorities like that, but it does slow down the building process.
It started with the architect.
We decided to hire an architect because we felt the scope of our project called for more than a design engineer. We didn't want to make ANY mistakes, like forgetting closets or leaving insufficient room for doors and drawers to open properly. Plus, we wanted it to be artistically and aesthetically "right."
The guy we hired was referred to us by a couple local folks who basically just "knew of him." I called him in Missoula, talked briefly, and liked what I heard. He sounded confident and said he'd worked with SIPS before. So we arranged for him to come to Shorthorse, see the site, and discuss our project.
He assured us we'd have our first drafts within a month, and final plans in plenty of time to start building in the spring of '06.
It was nearly 4 months before we got the first drafts. Our changes were minor, but the second drafts took even longer. And so it went...for more than a year! Each time we'd tweek any little thing, the next drafts took months. His bills were always on time, however.
By the fall of '06, we'd had enough. Our builder, Larry Schuster, shared our frustration and told us he had enough to go on with the current drafts. So we pulled the plug on the lousy architect.
The next delay was due to the SIPS manufacturer. We'd chosen R-Control, out of Belgrade, MT. A freight truck delivered the panels on schedule...and left. A company rep was supposed to be on hand to advise Larry, since this was his first SIPS project. But no one showed up. So Larry was on his own with a two-man crew, trying to figure out these jigsaw puzzle pieces piled next to the building site. Oh...and this was in the middle of January, by the way!
As Larry and crew got into the project, they discovered the SIPS panels DID NOT FIT. They had been cut the wrong size at the company. So Larry had to acquire a special tool to trim these panels on site. This cutting, trimming and fitting stretched an otherwise week-long building project into months.
The roof panels were among the worst. Our design called for 12 valleys (6 gables), and fitting them with the panels was a real chore. The roof wasn't actually closed up until late June!
Other delays have resulted from the LOUSY ARCHITECT's design. The architect made numerous mistakes, drawing things that just could not be built. Shower heads coming out of beams, for instance. Walls coming down on top of fireplaces. Each time Larry's identified such a dilemma, he's been forced to redesign construction. That takes time...time we thought we'd already paid for.
Add to all this the fact that Larry has a crew of just two other guys (and sometimes just one other), and that every subcontractor up there is booked and overbooked about six months in advance.
And then there's this factor of "Montana time." The folks up here have priorities that come before work. They are, in order: family, church, and hunting. It's hard to argue with priorities like that, but it does slow down the building process.



