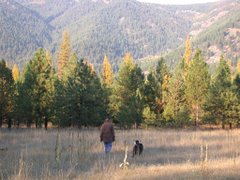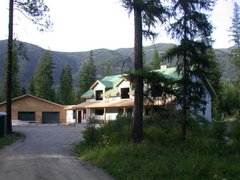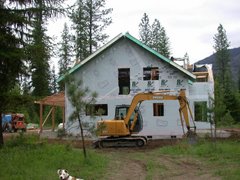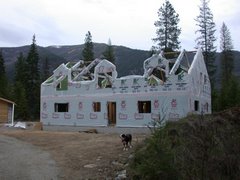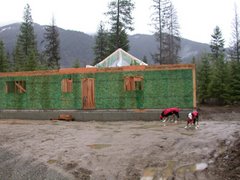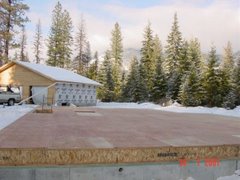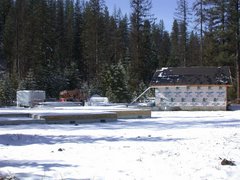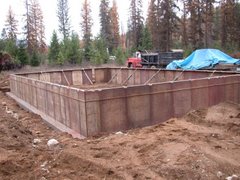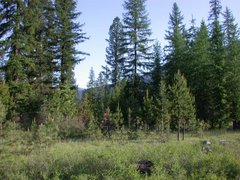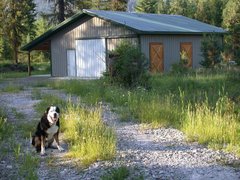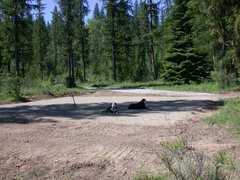
Last night I mentioned to Don that building this house was probably the biggest adventure of my life.
He said he definitely felt the same way.
Between the two of us, we've led very full and satisfying lives. We've had the opportunity to see and do a lot of exciting and unusual things. We've both been pretty blessed.
That said, neither of us can think of any experience that tops this one. The project has consumed our thoughts (and money!) for more than four years; before we even bought the property, we were planning the house.
As we both head into retirement in Montana, I'm proud knowing that both Don and I have contributed significantly to our country, economy, and social passions over the past 30 years. Now, we're channeling a lot of that energy toward our OWN destination: Shorthorse.





