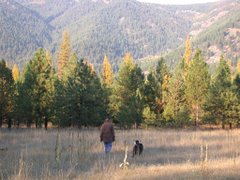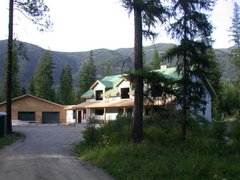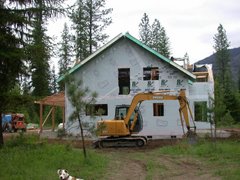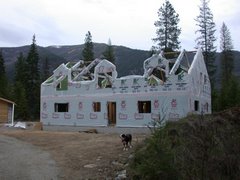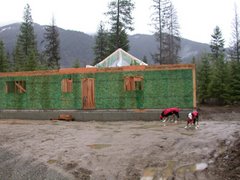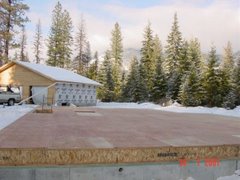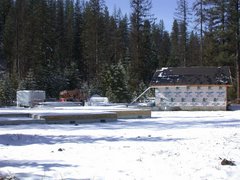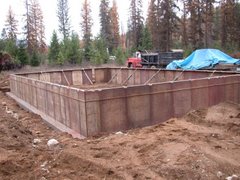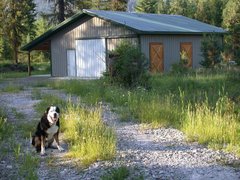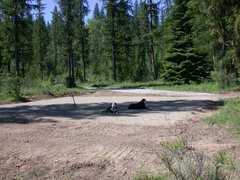
Foyer. Parlor. Den. Study. Library. Music room. I think of big old two-story homes when I hear those terms. Homes built strong. Homes offering security, stability and organization. I grew up in such a home, and have always had a fondness for those big houses where every room has its specific function. Don grew up in a big two-story home too.
Today's modern houses generally contain family rooms, bonus rooms, great rooms, media rooms, and home offices. They imply openness, oneness, togetherness. Less segregation of activities.
But here we have two independent adults who, although happily married for nearly 25 years, enjoy their privacy and their separate activities. And we liked the houses of our youth. It's not surprising, then, that we designed a home where each room is quite separate and has its own function.
The kitchen is a kitchen. The living room is a living room. Bathrooms and bedrooms are what they are. But beyond that, we need to name some rooms and STICK with the names.
There's "Don's room" just off the living room. It's Don's because he'll have his desk, computer, trophies, and books in there. But "Don's Room" isn't a very descriptive name...plus it sounds like a room that's maybe off-limits to me! So we've tossed around "The
Today's modern houses generally contain family rooms, bonus rooms, great rooms, media rooms, and home offices. They imply openness, oneness, togetherness. Less segregation of activities.
But here we have two independent adults who, although happily married for nearly 25 years, enjoy their privacy and their separate activities. And we liked the houses of our youth. It's not surprising, then, that we designed a home where each room is quite separate and has its own function.
The kitchen is a kitchen. The living room is a living room. Bathrooms and bedrooms are what they are. But beyond that, we need to name some rooms and STICK with the names.
There's "Don's room" just off the living room. It's Don's because he'll have his desk, computer, trophies, and books in there. But "Don's Room" isn't a very descriptive name...plus it sounds like a room that's maybe off-limits to me! So we've tossed around "The
Study" and "The Library," both a bit pretentious but much more accurate. "Don's Office" isn't bad, but sounds sort of cold for what will be a very attractive and masculine room. Someone suggested we call it "Dave's Room," since I always envisioned an extra sleeper bed in there where friends like Dave Oliver could crash if they ever stayed too late playing music or enjoying adult beverages. Personally, I like "The Library," because it brings to mind a floor-to-ceiling wall of books and a comfortable wingback chair...both of which will be in this room.
Then there's "Jan's room" upstairs. Same situation...it'll be my office and hideaway. But calling it "Jan's Room" sounds like Don and I sleep in separate bedrooms, and such is not the case. It's not a "Bonus Room," as it's called on the house plans. That's a ridiculous term. It's more like "The Garrett," a room of creativity and serenity. My friend Heidi had such a room built in her new house a few years back. She called it her "PMS Room." Same concept, I guess.
Finally, there's the dining room. At least, it would be a dining room to most people. But to us it's a southwestern cantina, with adobe walls, arched doorways, a kiva fireplace, and a dark, old-fashioned bar and back-bar. The floor is distressed wood. Throughout all our years of planning, we've called it "The Monti's Room." Monti's is a favorite restaurant of ours in Tempe, Arizona. We've visited it for years when we've gone to Phoenix for All Guard Highpower Rifle Team tryouts, or in more recent years for the All Guard Team Reunions. Monti's design and decor is old adobe, and we've always liked the atmosphere.
But no one other than our All Guard Rifle Team cronies will know what "The Monti's Room" is supposed to be. There's "Rosa's Cantina," but that's not very original. We thought about calling it "The Elkhorn," which is the name of the bar in San Antonio where Gus broke the bartender's nose ("Lonesome Dove" again....) But "Elkhorn" is an awkward word. We could call it "The Buckhorn," since we have an antler shed that Dave Oliver picked up when we were walking a 20-acre parcel in Heron one day when we were still shopping for land. Finding the shed was supposed to be a sign of good luck, so it was significant. Yet "Buckhorn" is sort of trite. I have a feeling it'll remain "The Monti's Room" to us, and to all our guests it'll simply be "The Bar."
