


We'd heard about a new building system called SIPS (structural insulated panels), and it sounded perfect for the kind of house we wanted. SIPS panels consist of about 5 inches of dense styrofoam sandwiched between two pieces of 5/8" plywood. These panels form the outside walls of a house, as well as its roof. They provide super-tight insulation. They're also extremely fire resistant. Because there is no conventional framing with studs, the walls go up fast (they are precut to size at the SIPS factory, and assemble onsite like a jigsaw puzzle.) The walls are also straight and square, which is a builder's dream. Chases for the electrical wiring are pre-drilled in the foam panels.
While SIPS panels cost considerably more than conventional framing, there would be a cost savings in labor. A SIPS home, typically, could be put up in a week by an experienced crew. We also felt a SIPS home would be perfect for the extreme heat and cold sometimes experienced in our part of Montana. And we liked the idea of not having to hunt for studs on exterior walls every time we wanted to hang a picture!
Don built an experimental pump house on the property in the summer of 2005. He was using a kit assembled for him by Premier Building Products out of Federal Way. The materials had been "bargain priced" because they were factory seconds. The pump house went up easily in less than two days. Talk about SOLID! And when the temperature was 90 degrees outside, it's at least 25 degrees cooler inside! He sided it with natural cedar and stained it the same color our house would be.
We were sold on SIPS. Now all we had to do was find an architect and a builder who could make it happen on a larger scale.
While SIPS panels cost considerably more than conventional framing, there would be a cost savings in labor. A SIPS home, typically, could be put up in a week by an experienced crew. We also felt a SIPS home would be perfect for the extreme heat and cold sometimes experienced in our part of Montana. And we liked the idea of not having to hunt for studs on exterior walls every time we wanted to hang a picture!
Don built an experimental pump house on the property in the summer of 2005. He was using a kit assembled for him by Premier Building Products out of Federal Way. The materials had been "bargain priced" because they were factory seconds. The pump house went up easily in less than two days. Talk about SOLID! And when the temperature was 90 degrees outside, it's at least 25 degrees cooler inside! He sided it with natural cedar and stained it the same color our house would be.
We were sold on SIPS. Now all we had to do was find an architect and a builder who could make it happen on a larger scale.





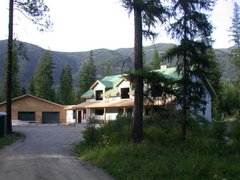
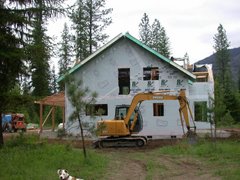
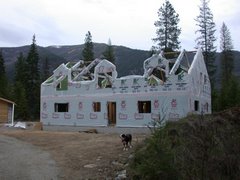
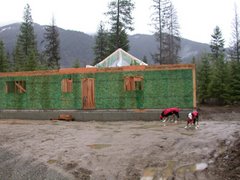
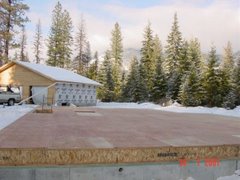
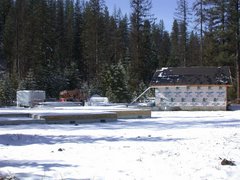
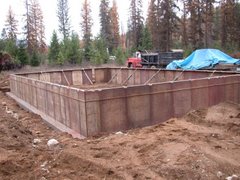

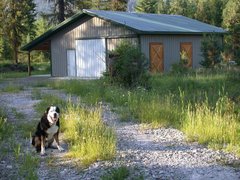
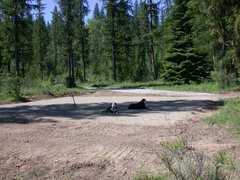
No comments:
Post a Comment