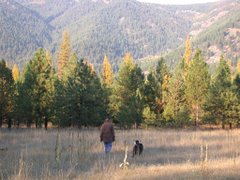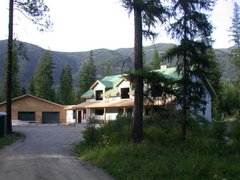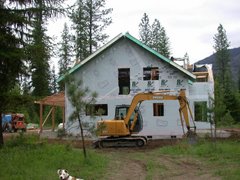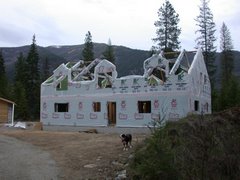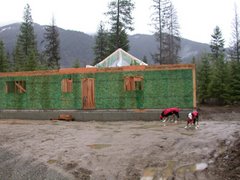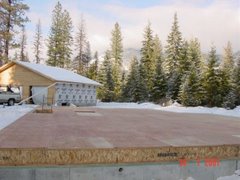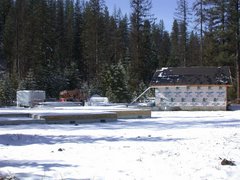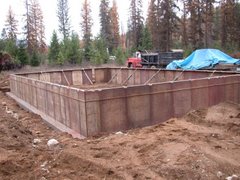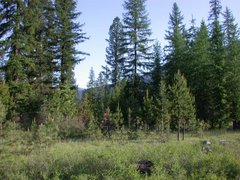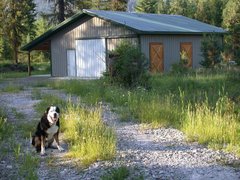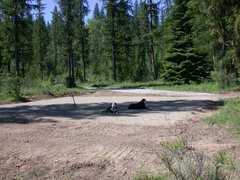
If you're looking for property in the beautiful Clark Fork River Valley, you'll be hard-pressed to find it without BIG POWER LINES running near or through it, ROAD NOISE from Highway 200, or the TRAINS (up to 22 per day).
Highway noise was unacceptable to us. We really didn't want power lines either, if we could avoid them. But we liked the lonesome, intermittent sound of a train winding its way through a serene river valley.
At Shorthorse, there is NO highway noise. Nor are there any overhead power lines within sight. But our house is about 200 yards from the railroad tracks. The house sits up on a bench; the tracks are down below, with a thick screen of pines, firs and tamaracks hiding them from view. The trees also temper the sound, which isn't unpleasant to us anyway. Beyond the tracks is the Clark Fork River. The opposite bank of the river is mountainside. This topography lends itself to long echoes. You get to hear every train whistle twice: once in real time and a shadow of it a second later when it bounces off the mountainside.
Our first night there, in the 5th wheel, we lay awake waiting and listening for the far-off approach of a train. We were aware of only two that night. Since then, we don't even hear them anymore!
We like the trains. When we're awake, we enjoy the low, powerful, rumbling of these occasional visitors passing through. Each train has its own personality, defined by the whistle, the engineer who stylizes his whistle blows, the speed of the train, and the cargo it's carrying.
The area immediately below our home is officially known as "Childs Siding." Sometimes when we hear trains idling, switching, and hissing down there, we're drawn like little kids to jog down the hill and get a close-up look. It's better than a Lionel train set!
Maybe when we get settled, I'll bake cinnamon rolls on a dark winter morning and race down the hill to give them to the engineers sitting down there in their locomotives, waiting for a train to pass from the opposite direction.











